Island Lake Residence
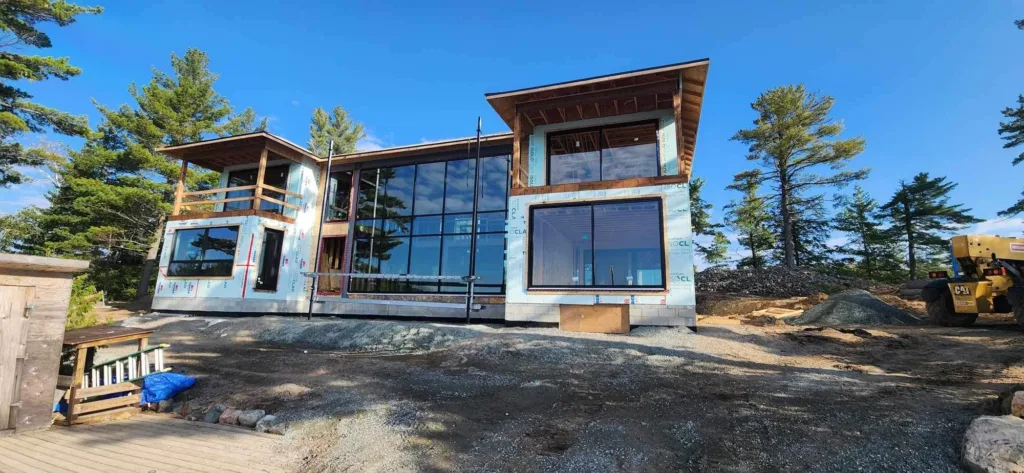
Project Description: In collaboration with the client and their contractor, Norquay designed building plans and supplied structural components for a custom two-storey home featuring a modern and open floor plan. Nestled on a secluded island in Northern Ontario, the house is carefully placed to make most of the stunning lake views. The design mixes modern […]
Housing Corporation (4 Unit)
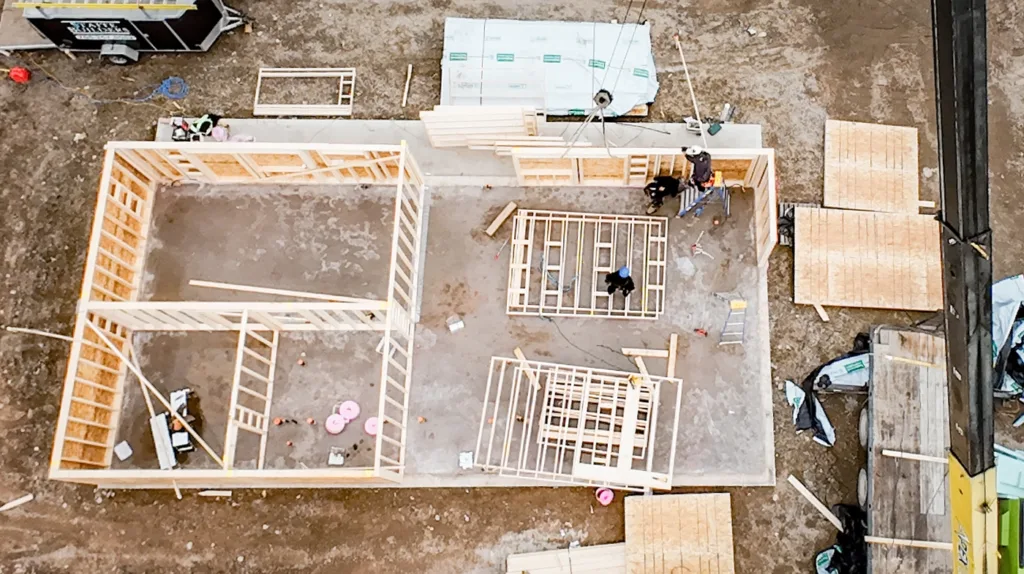
Project Description: Norquay designed and engineered a 4-unit, multi-family social housing building in Sault Ste. Marie. We provided the roof trusses, prefab ready-made wall panels, and floor panels and provided construction supervision for the entire project. BCIN drawings were designed to meet architectural standards and the result was a rapid affordable housing project thoughtfully designed […]
Housing Corporation (11 Unit)
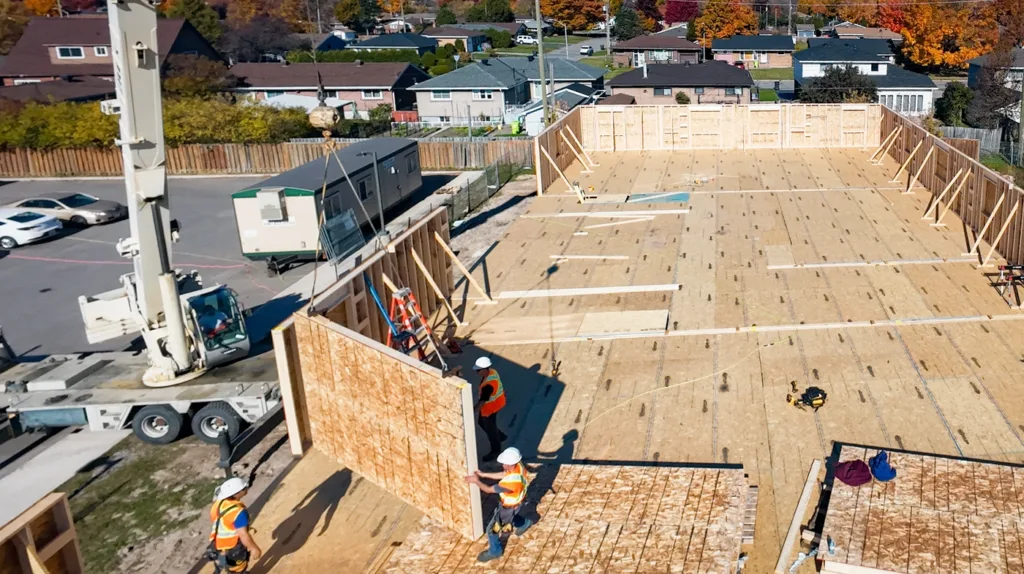
Project Description: For a social housing project in Sault Ste. Marie, Norquay took on the design and engineering work, and supplied structural components including roof trusses and prefabricated floor and wall panels. This project features an 11-unit, multi-family two-story building constructed on a solid concrete foundation known as a slab-on-grade. This project combines functionality with […]
Donna Drive Development
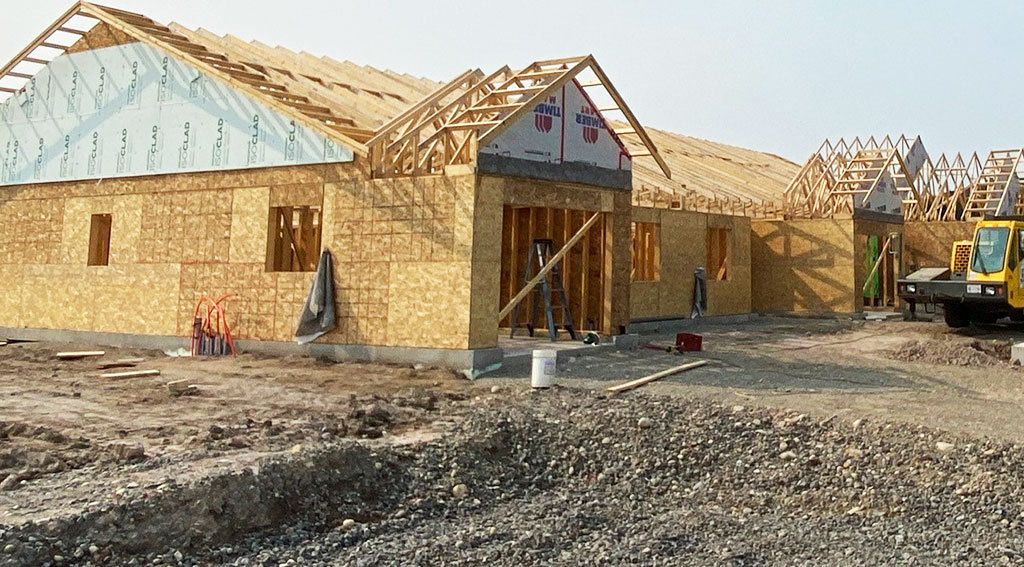
The Donna Drive development in Sault Ste. Marie was designed, engineered, and trusses were supplied by Norquay. The development consists of 22 residential units including this multi-family four-plex building. The building is a slab on grade with in-floor heat and was built by Ficmar Builders. Project Type: Multi-Family Residential BCIN Architectural, Structural Engineering, Roof Trusses
Custom Home
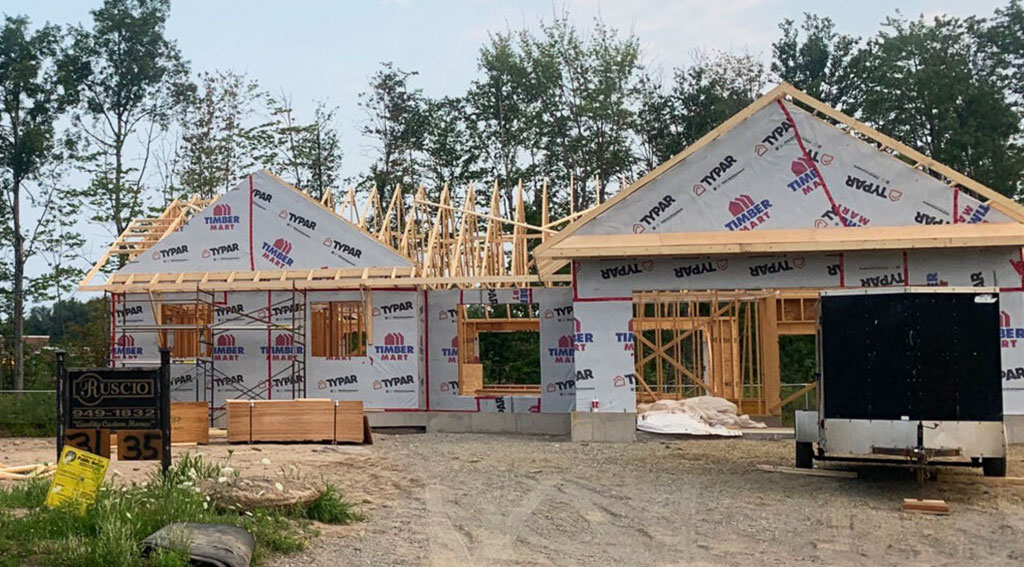
This custom home was designed by Norquay Home Design in Sault Ste. Marie, On. The home is a raised bungalow style offering natural light into the basement level improving the living space. Vaulted ceilings were incorporated into the truss design using scissor trusses to create a cathedral interior ceiling effect. Project Type Custom Single Family […]
Simpson Street Triplexes
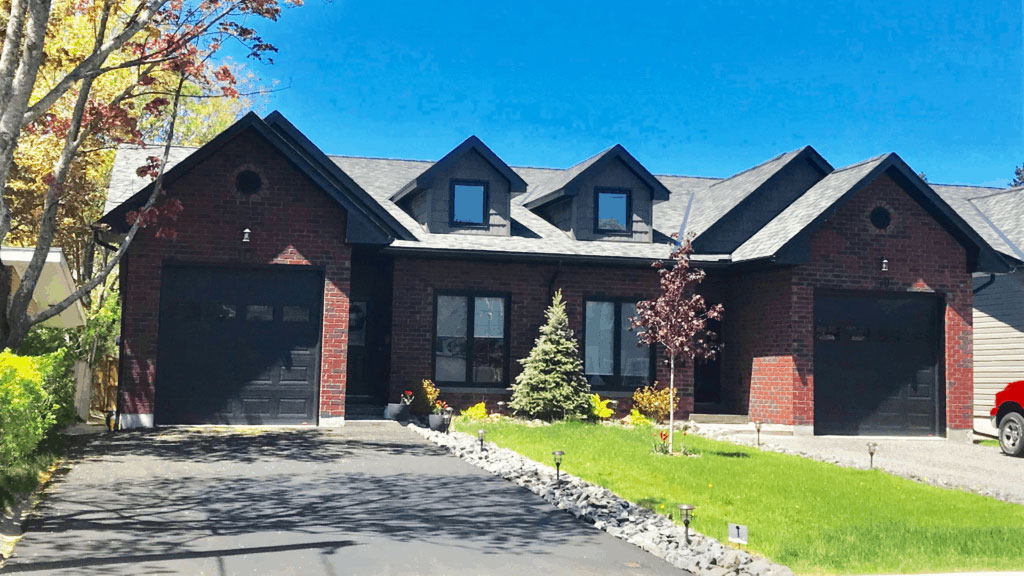
The Alex Muir schoolyard was transformed into 3 separate buildings fronting the opposite street as the original school building. The free-hold townhouses were designed to match the historical styles of one of Sault Ste. Marie’s original residential areas. The building facade boasts beautiful brickwork and steeply pitched roofs with interesting fascia lines.
18 Unit Apartment
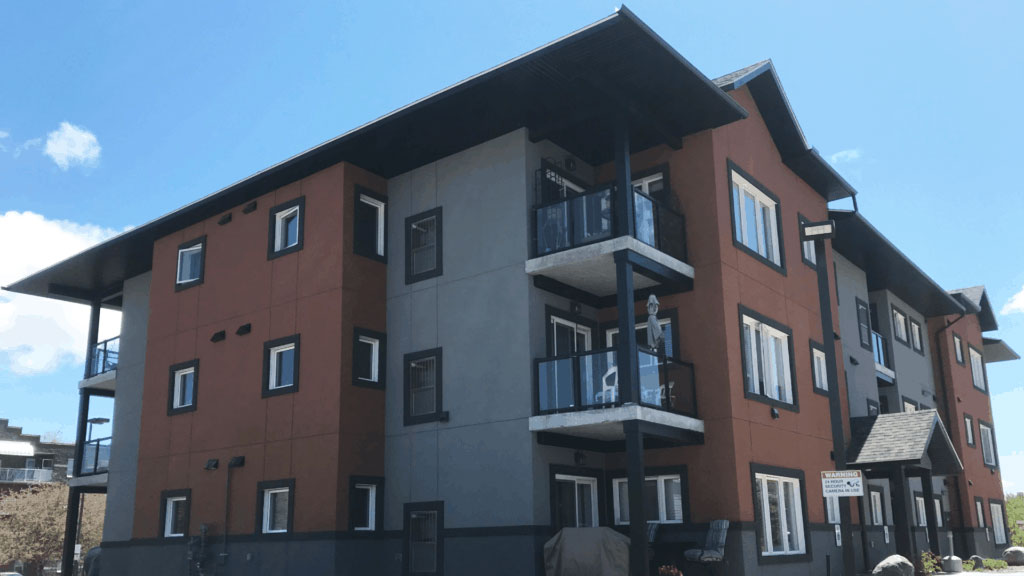
The 18-unit Silver Birch Apartment was built with energy-efficient ICF walls and a pitched wood roof to maintain an appealing residential feel.
Lake Huron Cottage
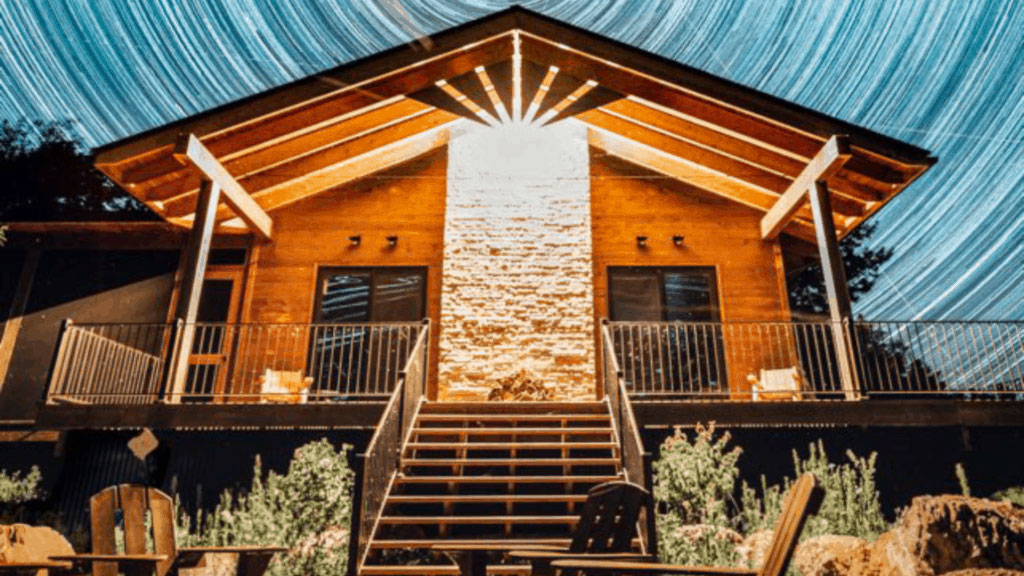
Working in conjunction with the client and an out of province Architect, the seasonal cottage building was designed with wood construction and has several douglas fir timber framing details inside and out making it truly one of a kind. The sunburst detail was added to the gable end to maintain the tradition of a local […]

