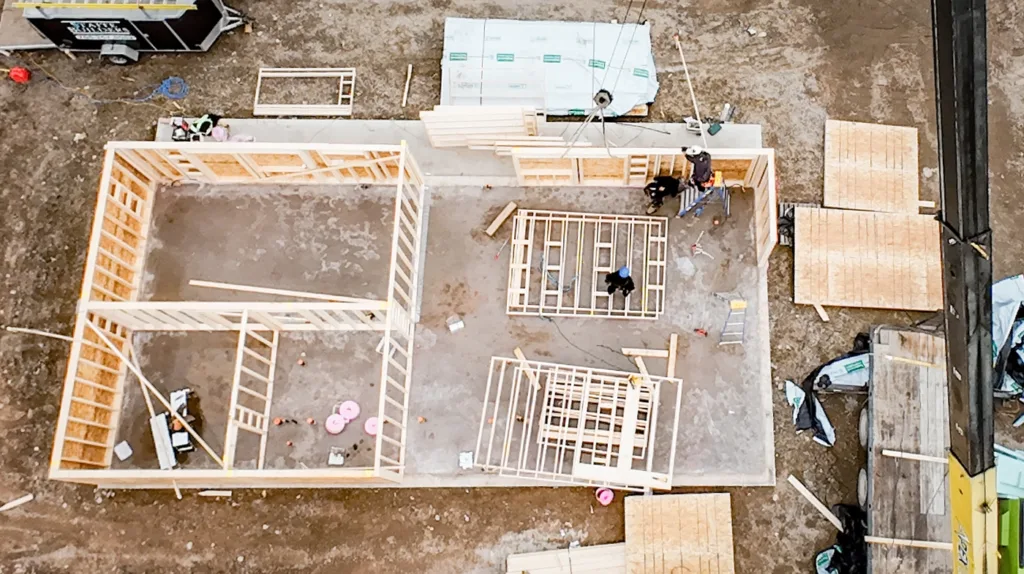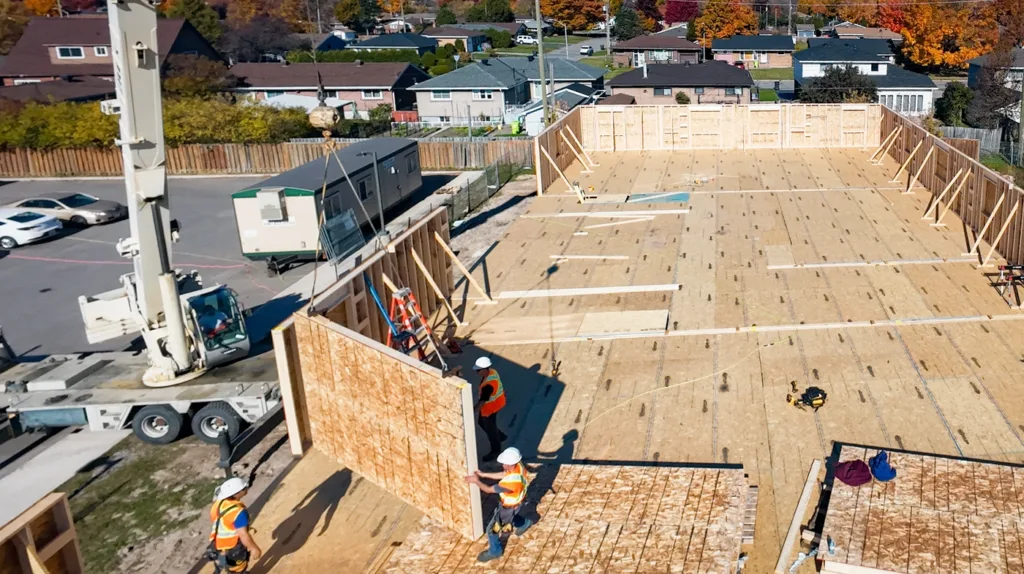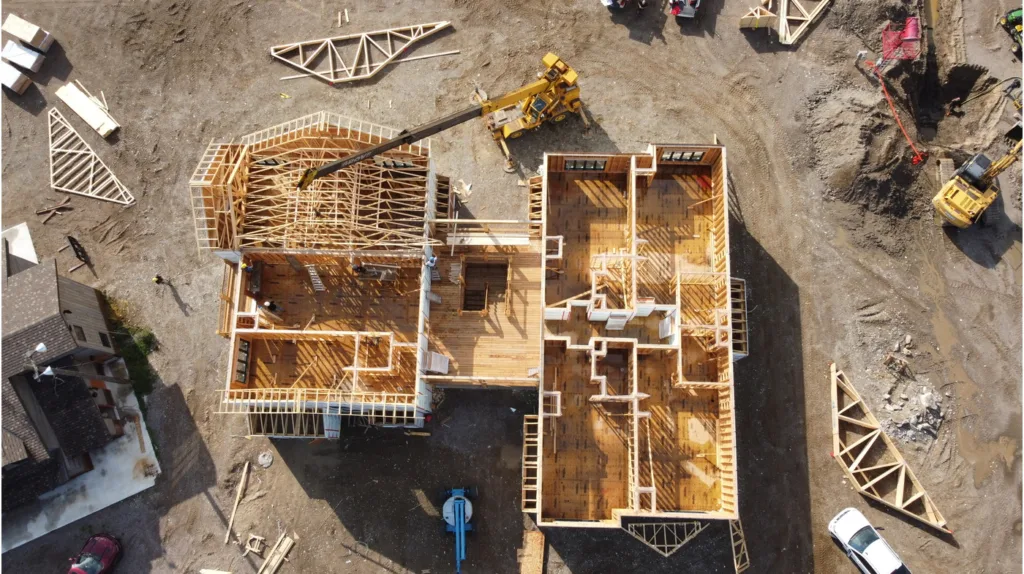Housing Corporation (4 Unit)

Project Description: Norquay designed and engineered a 4-unit, multi-family social housing building in Sault Ste. Marie. We provided the roof trusses, prefab ready-made wall panels, and floor panels and provided construction supervision for the entire project. BCIN drawings were designed to meet architectural standards and the result was a rapid affordable housing project thoughtfully designed […]
Housing Corporation (11 Unit)

Project Description: For a social housing project in Sault Ste. Marie, Norquay took on the design and engineering work, and supplied structural components including roof trusses and prefabricated floor and wall panels. This project features an 11-unit, multi-family two-story building constructed on a solid concrete foundation known as a slab-on-grade. This project combines functionality with […]
Searchmont 12 Unit

Project Description: The Norquay Team expertly designed building plans and supplied building components including prefab wall panels and roof trusses for a 12-unit ski chalet resort development located in Searchmont, Ontario. This project is built on a durable slab-on-grade foundation and features timber frame accents. The design complements the landscape beautifully and the firm was […]

