Island Lake Residence
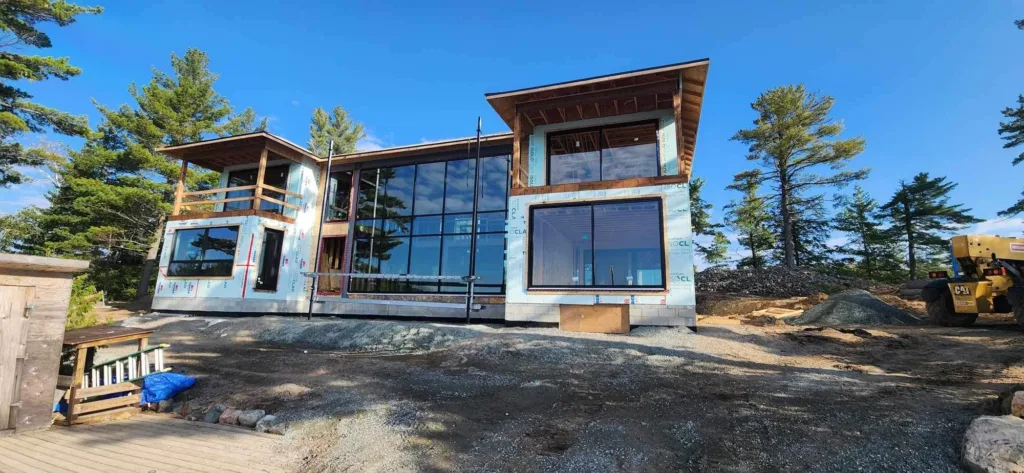
Project Description: In collaboration with the client and their contractor, Norquay designed building plans and supplied structural components for a custom two-storey home featuring a modern and open floor plan. Nestled on a secluded island in Northern Ontario, the house is carefully placed to make most of the stunning lake views. The design mixes modern […]
Housing Corporation (4 Unit)
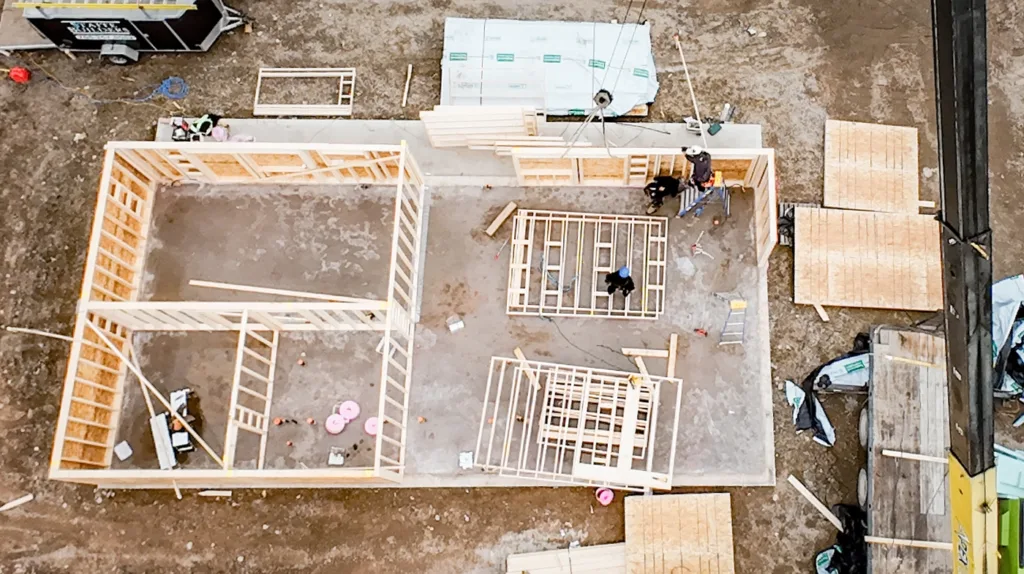
Project Description: Norquay designed and engineered a 4-unit, multi-family social housing building in Sault Ste. Marie. We provided the roof trusses, prefab ready-made wall panels, and floor panels and provided construction supervision for the entire project. BCIN drawings were designed to meet architectural standards and the result was a rapid affordable housing project thoughtfully designed […]
Housing Corporation (11 Unit)
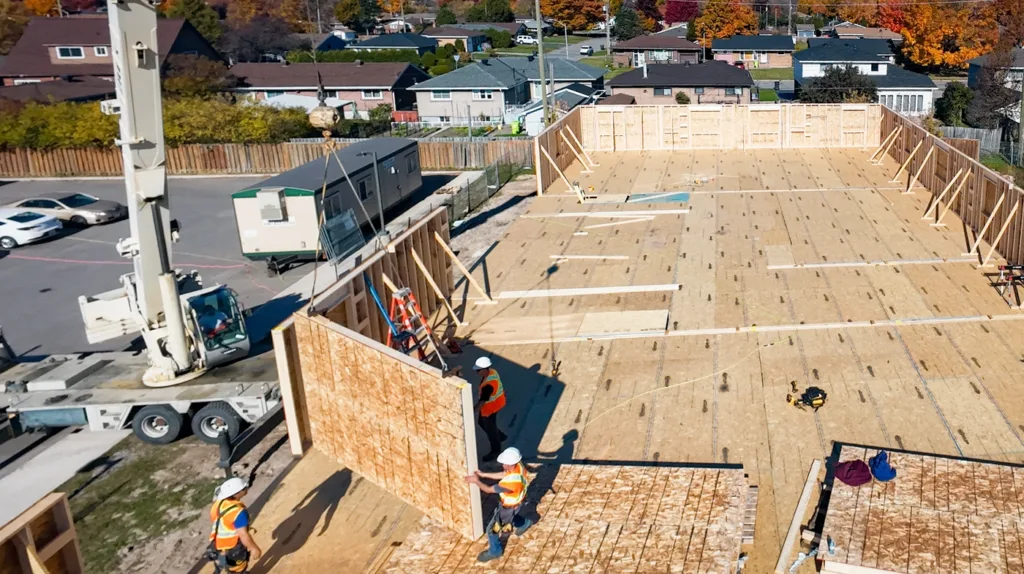
Project Description: For a social housing project in Sault Ste. Marie, Norquay took on the design and engineering work, and supplied structural components including roof trusses and prefabricated floor and wall panels. This project features an 11-unit, multi-family two-story building constructed on a solid concrete foundation known as a slab-on-grade. This project combines functionality with […]
Searchmont 12 Unit
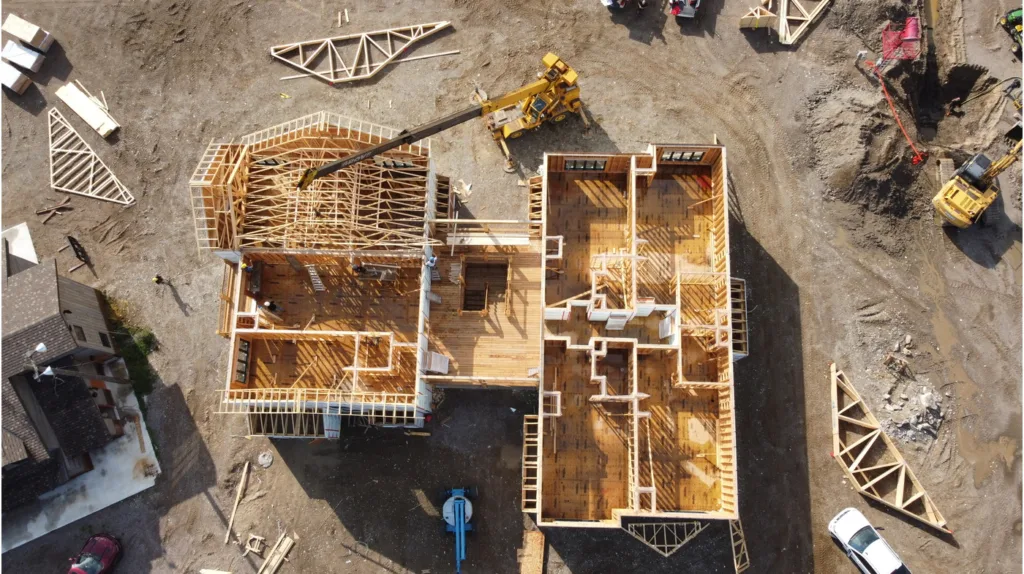
Project Description: The Norquay Team expertly designed building plans and supplied building components including prefab wall panels and roof trusses for a 12-unit ski chalet resort development located in Searchmont, Ontario. This project is built on a durable slab-on-grade foundation and features timber frame accents. The design complements the landscape beautifully and the firm was […]
Whitefish Lake Residence
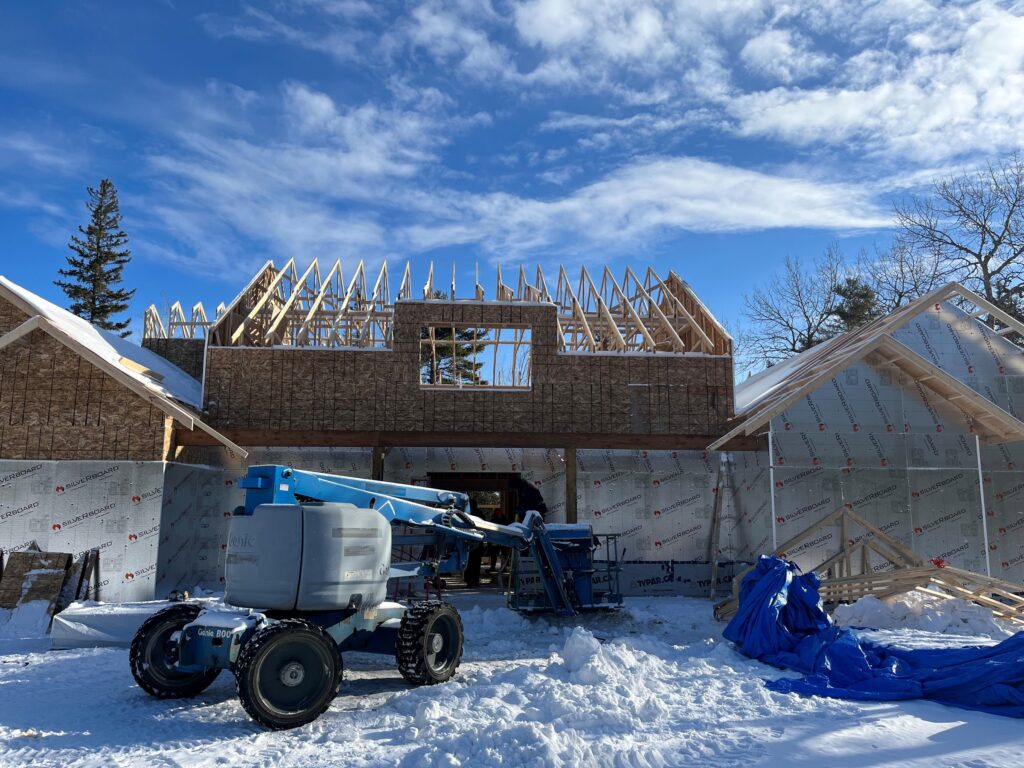
Project Description: In partnership with the client, our team designed and constructed a custom roof truss package for a charming farmhouse-style two-storey home. Norquay Trusses provided quality products and service, ensuring a smooth delivery for the project. Project Type: Custom Two Storey Farmhouse Residence Design BCIN Architectural
Donna Drive Development
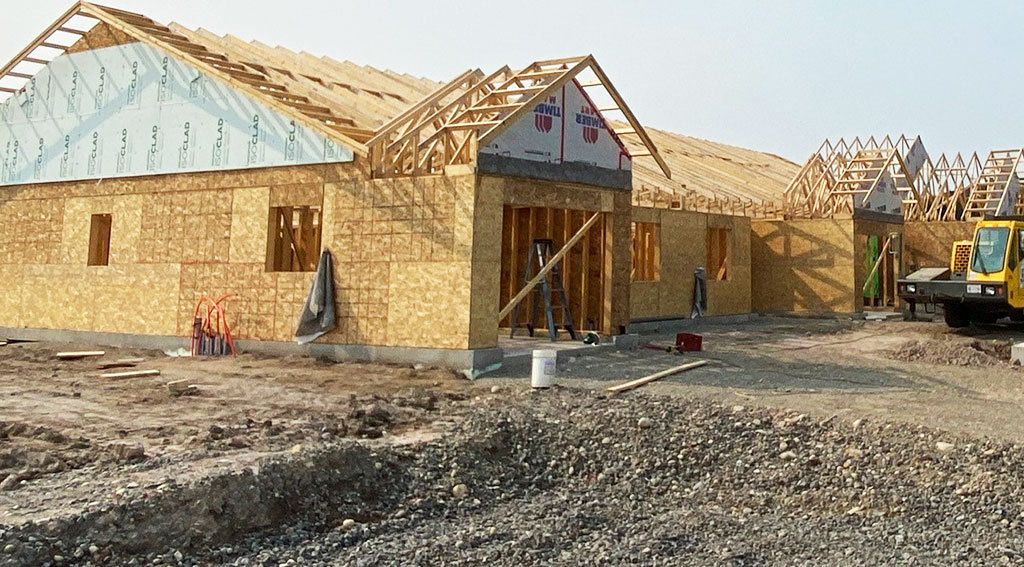
The Donna Drive development in Sault Ste. Marie was designed, engineered, and trusses were supplied by Norquay. The development consists of 22 residential units including this multi-family four-plex building. The building is a slab on grade with in-floor heat and was built by Ficmar Builders. Project Type: Multi-Family Residential BCIN Architectural, Structural Engineering, Roof Trusses
Lake Superior Year Round Home
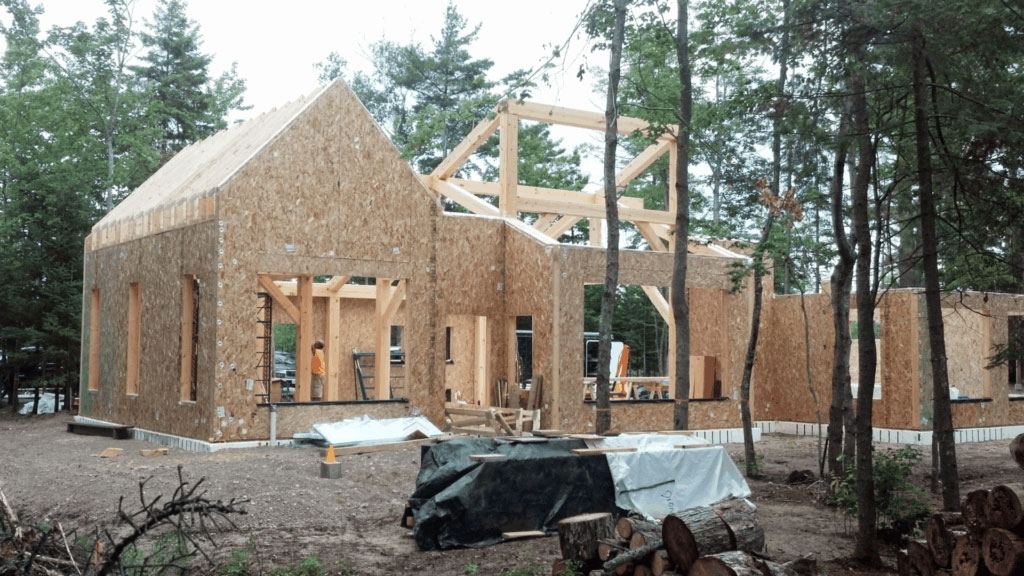
The house was framed as a hybrid timber frame and conventional roof truss building with a Structural Insulated Panel envelope. The timbers used were white pine and a natural Sansin stain finish was applied to maintain the freshly peeled timber look.
Island Timber Mart
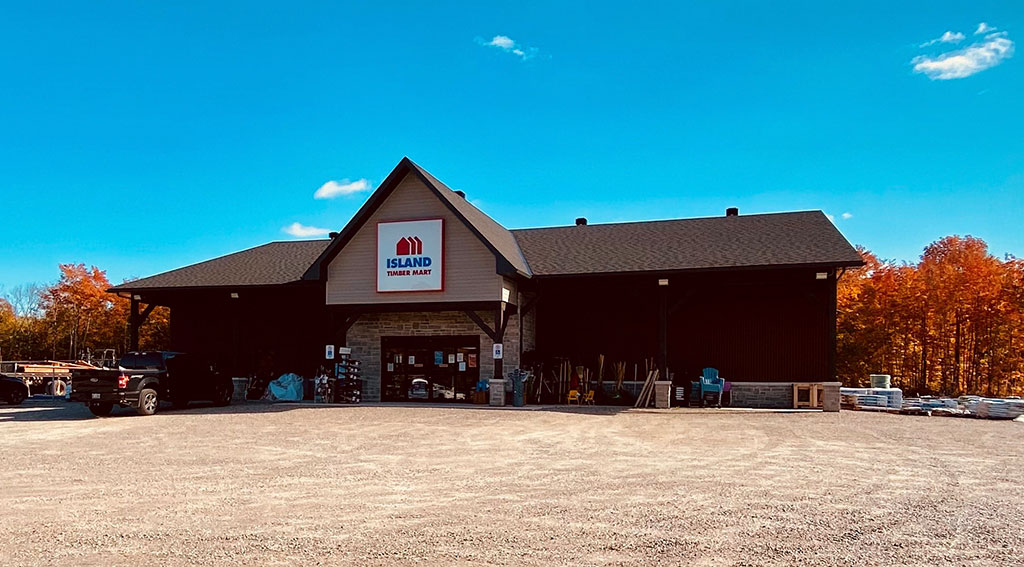
The Island Timber Mart building on St. Joseph Island was designed to embrace the local traditions of cottaging and farming. The building is designed with a traditional rough cut timber post and beam porch and a wood grain siding look that symbolizes a traditional barn. The black accents and stone work provide a mix of […]

