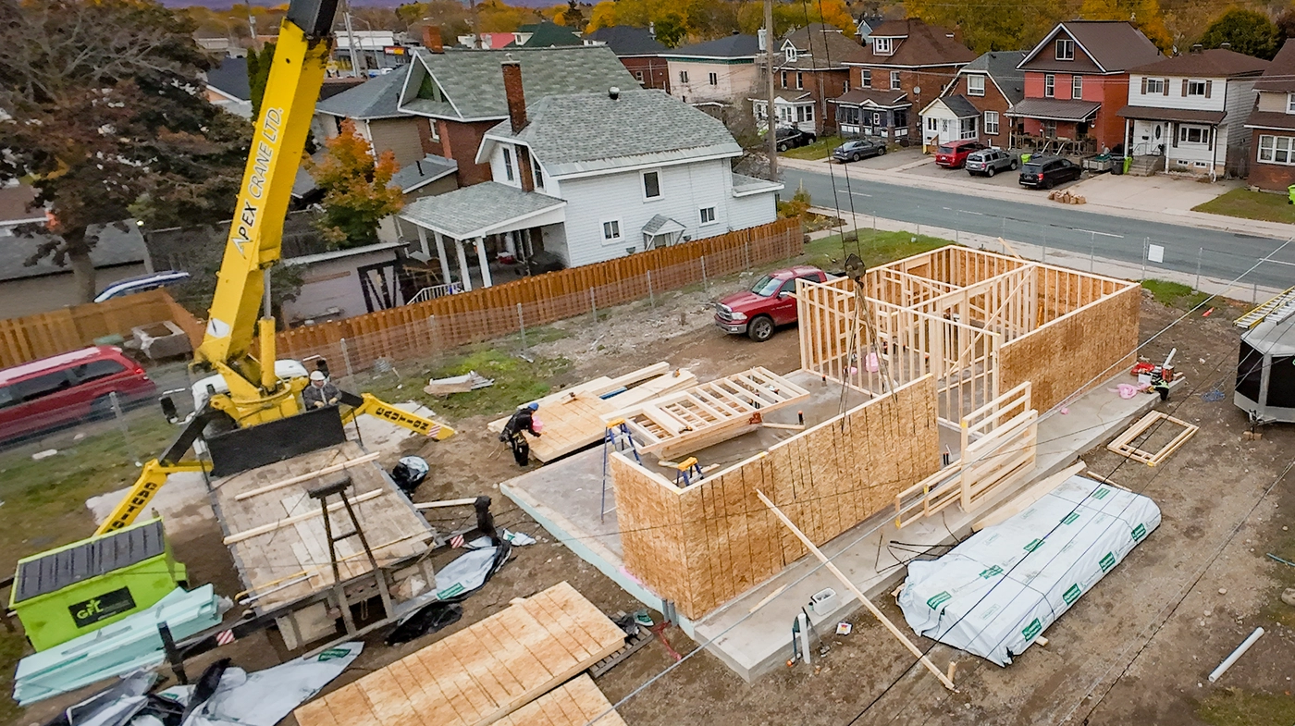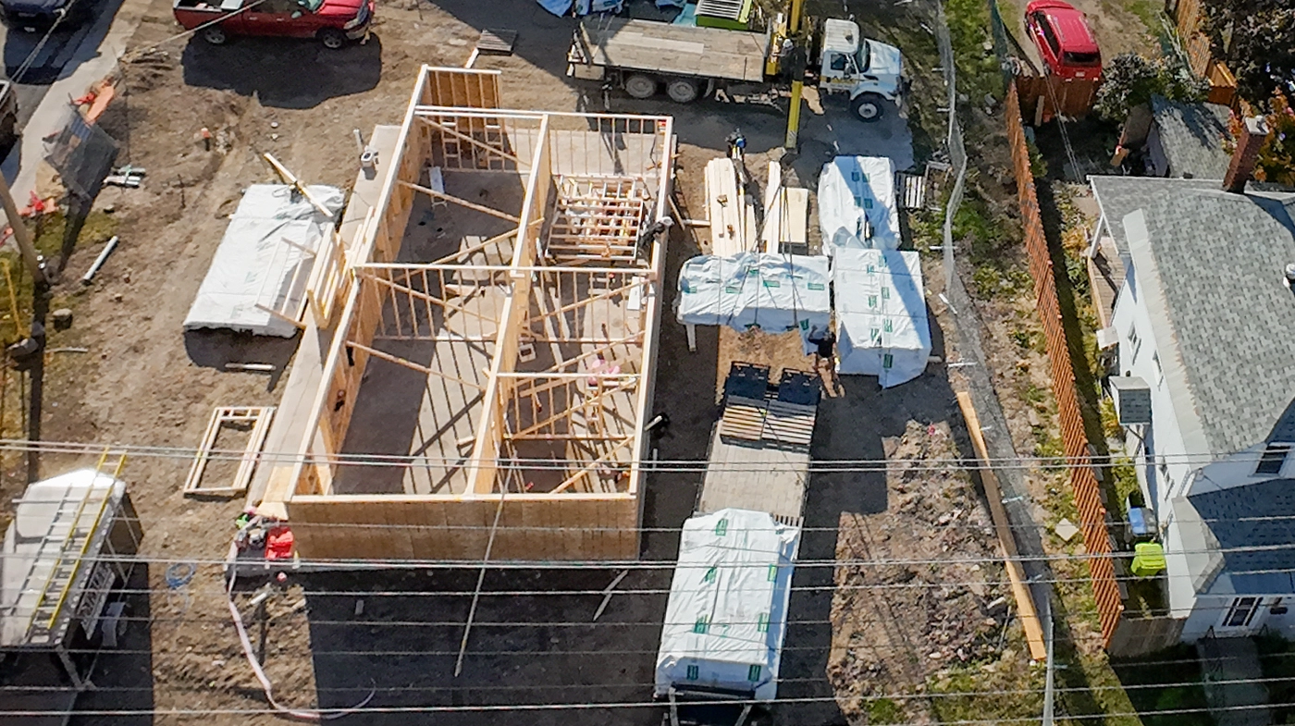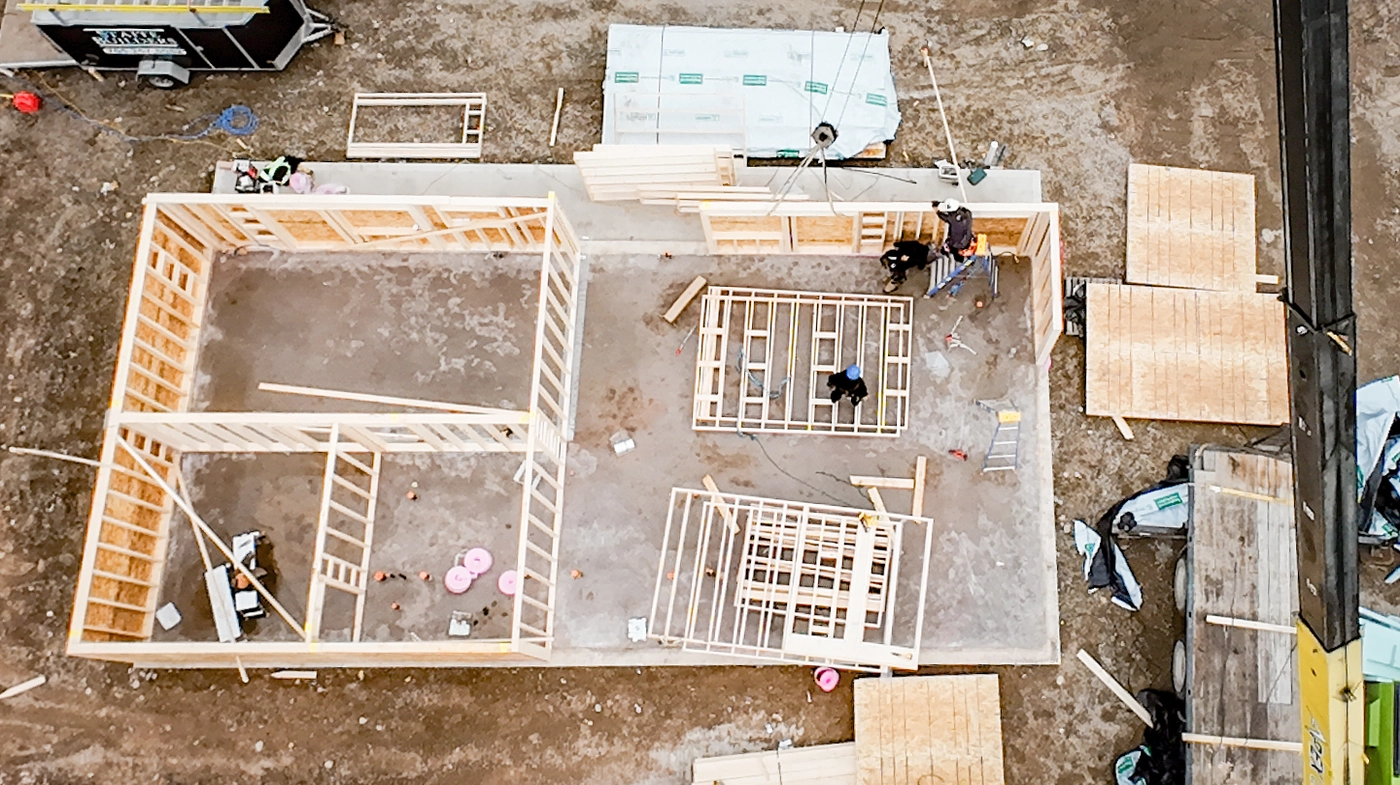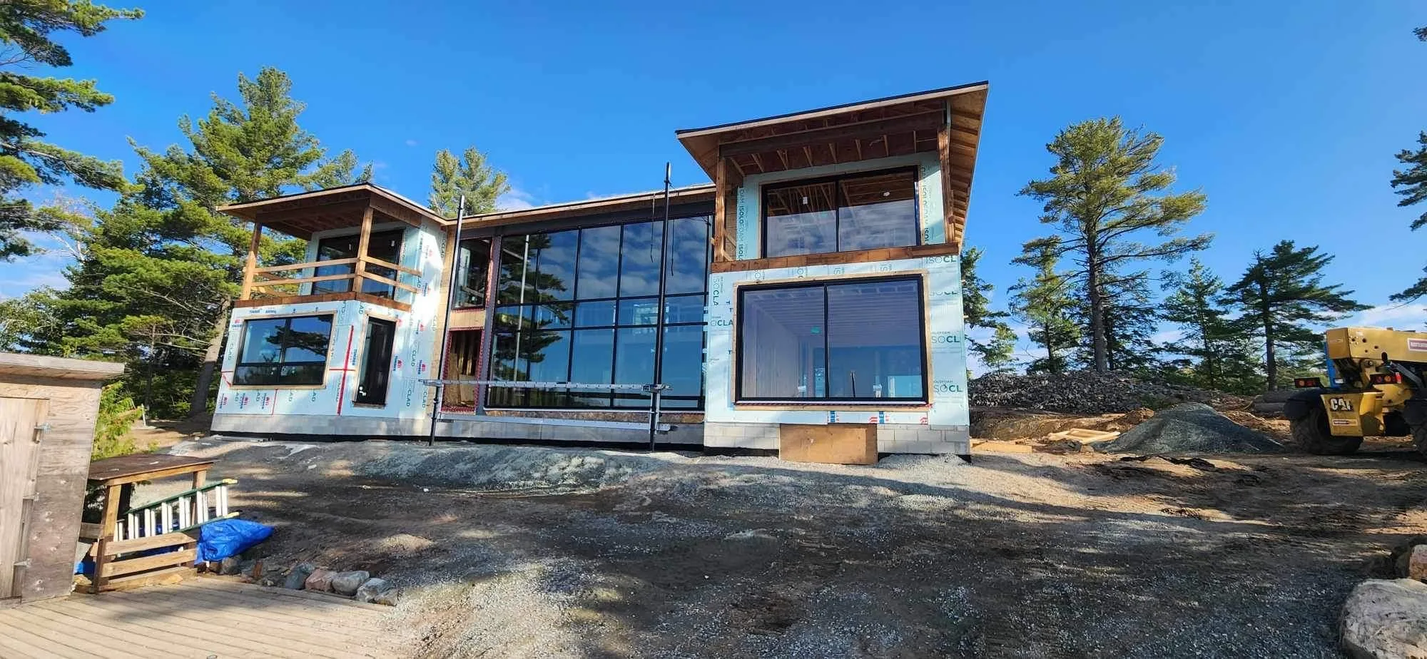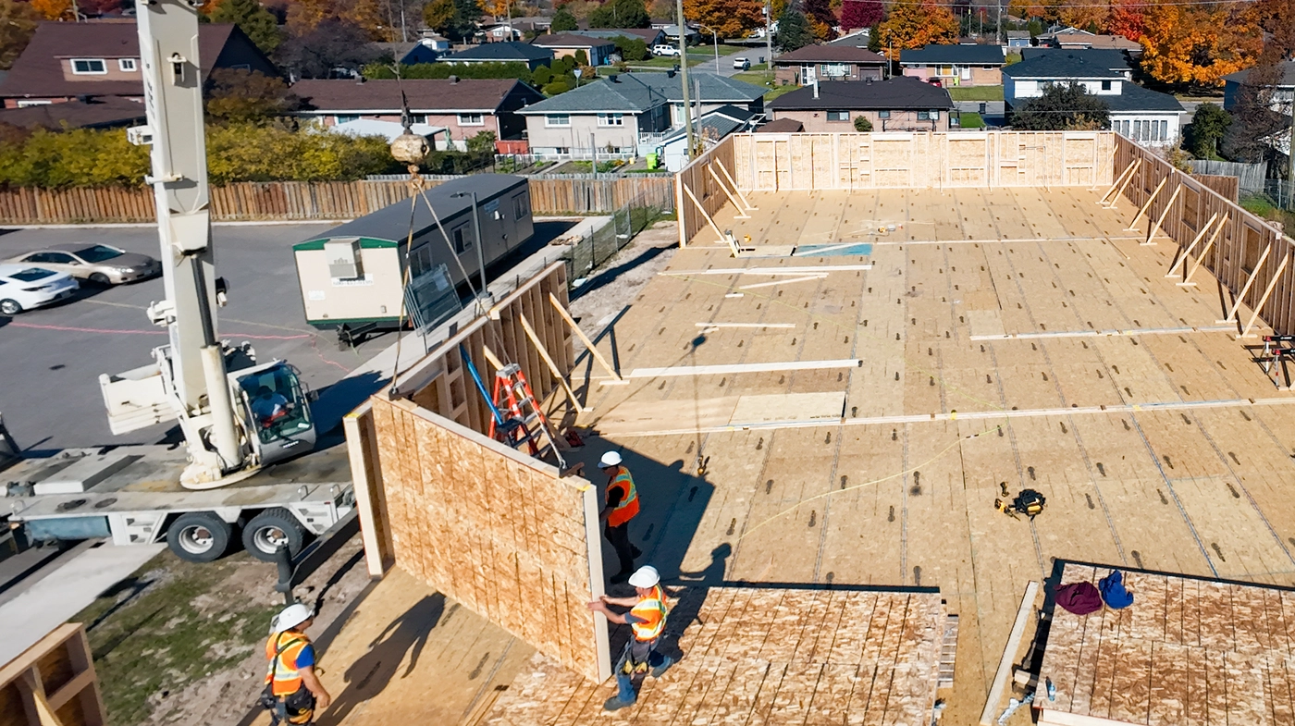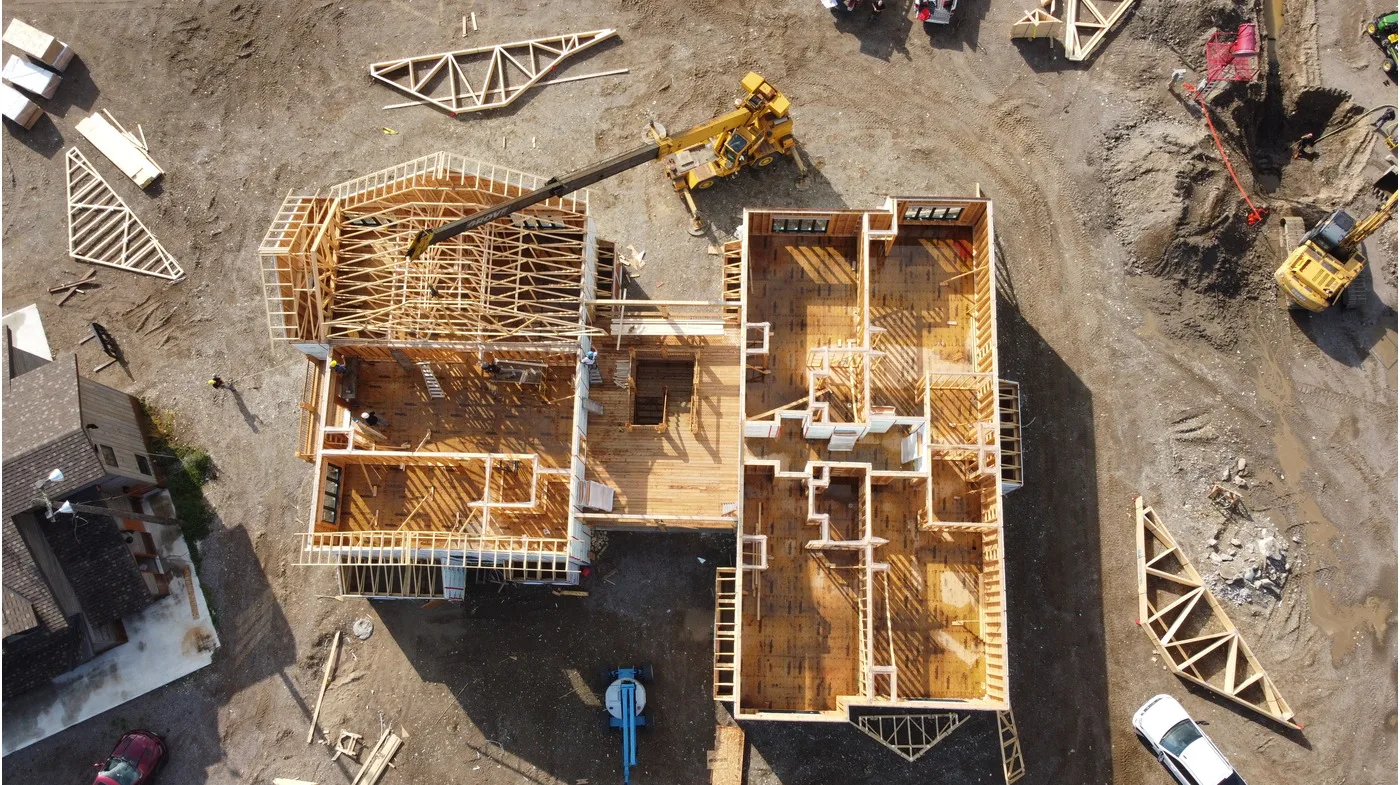Project Description: Norquay designed and engineered a 4-unit, multi-family social housing building in Sault Ste. Marie. We provided the roof trusses, prefab ready-made wall panels, and floor panels and provided construction supervision for the entire project. BCIN drawings were designed to meet architectural standards and the result was a rapid affordable housing project thoughtfully designed that offers cozy and comfortable homes for individuals and families!
Project Type: Multi-Family 4-Plex Building
Engineering, Trusses, Home Design, Prefab Wall and Floor Panels
